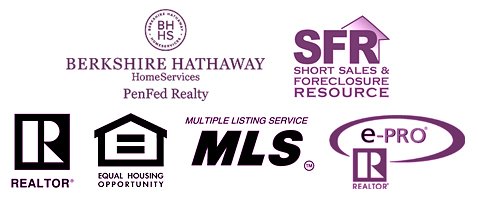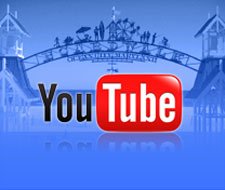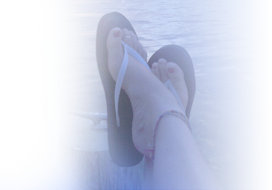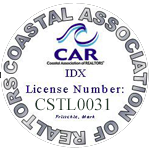26062 HOLLY LN
GREENSBORO, MD 21639
399900
MLS Number: MDCM2004340
Beds: 3
Baths: 2
Description
First Time offered, Orginal Owners-Step into the charm and comfort of this immaculate well designed custom built home. A welcoming front porch sets the stage for what awaits within. As you enter the foyer, you're greeted by a spacious living room boasting cathedral ceilings and a cozy gas fireplace with a mantel, creating the perfect ambiance for relaxation or entertaining. Adjacent to the living room, the dining room opens up to both the foyer and kitchen, offering versatility for use as an office or game room. The kitchen itself is delightful , featuring a large island that's ideal for meal prep or hosting. Private primary suite, complete with an ample walk-in closet and an ensuite bathroom featuring a soaking tub and a separate shower. The two additional bedrooms, located on the opposite side of the house, provide privacy. Backyard providies the perfect setting for outdoor entertaining or simply unwinding. Whether you're relaxing on the screened porch, deck, or patio, you'll find the peace and quiet your searching for. For those with hobbies or additional storage needs, a detached pole building . Minutes from the towns of Denton and Greensboro, and with easy access to Easton and points west, this beautiful home offers the perfect blend of comfort, convenience, and style. Don't miss your opportunity to make it yours!
General Details
Bedrooms: 3
Bathrooms, Full: 2
Lot Area: 26200.00
County: CAROLINE
Year Built: 2007
Sub-Division: FOX GRAPE FARMS
Area: 1798
Financing: Conventional,Farm Credit Service,FHA,Rural Development,USDA,Cash
Security: Exterior Cameras
Sewer: On Site Septic
Acres: 0.60
Community Information
Zoning: R1
Exterior Features
Foundation: Crawl Space
Garage(s): Y
Pool: No Pool
Roof: Architectural Shingle
Style: Ranch/Rambler
Exterior Features: Exterior Lighting,Sidewalks
Waterfront: N
Waterview: N
Interior Features
Appliances: Built-In Microwave,Dishwasher,Dryer - Electric,Exhaust Fan,Icemaker,Oven/Range - Electric,Refrigerator,Stainless Steel Appliances,Washer,Water Heater
Basement: N
Flooring: Carpet,Ceramic Tile,Hardwood
Heating: Heat Pump(s)
Cooling: Y
Fireplace: Y
Water: Well
Interior Features: Attic,Carpet,Ceiling Fan(s),Floor Plan - Traditional,Formal/Separate Dining Room,Kitchen - Eat-In,Kitchen - Country,Kitchen - Island,Recessed Lighting,Bathroom - Soaking Tub,Walk-in Closet(s),Wood Floors
Lot Information
SqFt: 26200.00
School Information
School District: CAROLINE COUNTY PUBLIC SCHOOLS
Fees & Taxes
County Taxes: 3286



















