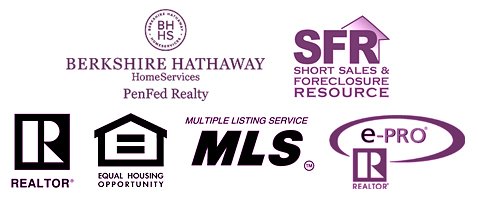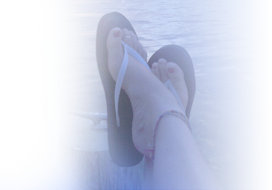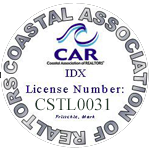50 MARTINIQUE CIR
OCEAN PINES, MD 21811
509900
MLS Number: MDWO2023412
Beds: 3
Baths: 2
Description
Here is your opportunity to own a remodeled home with exceptional upgrades in sought after Ocean Pines. This coastal inspired home has new siding, windows, decking, sunroom, kitchen, bathrooms, flooring, paint and more. The designer kitchen has a deep stainless farmhouse sink built into the custom island. You will love the new sunroom which creates a flex space that can be used as an office, dining area or space to relax and enjoy the water view. This home offers so many possibilities. The first floor can be used as an additional master suite or rec room. The back yard is cleared and can be easily fenced in for your furry friends. The two garage provides ample storage.
Amenities
Beach Club,Boat Dock/Slip,Boat Ramp,Community Center,Dog Park,Golf Course,Golf Club,Jog/Walk Path,Lake,Marina/Marina Club,Pool - Indoor,Pool - Outdoor,Pool Mem Avail,Tennis Courts,Tot Lots/Playground
General Details
Bedrooms: 3
Bathrooms, Full: 2
Lot Area: 9707.00
County: WORCESTER
Year Built: 1984
Sub-Division: NONE AVAILABLE
Historical District: N
Area: 2230
Financing: Cash,Conventional,FHA,VA,USDA
Section: 9
Sewer: Public Sewer
Acres: 0.22
Community Information
Zoning: R-3
Exterior Features
Foundation: Crawl Space
Garage(s): Y
Pool: Yes - Community
Roof: Architectural Shingle
Style: Contemporary,Coastal
Waterfront: N
Waterview: Y
Interior Features
Appliances: Built-In Microwave,Dishwasher,Disposal,Oven/Range - Electric,Refrigerator,Stainless Steel Appliances,Water Heater
Basement: N
Flooring: Luxury Vinyl Plank
Heating: Heat Pump(s)
Cooling: Y
Fireplace: N
Furnished: No
Water: Public
Interior Features: Bar,Ceiling Fan(s),Combination Dining/Living,Family Room Off Kitchen,Floor Plan - Open,Kitchen - Island,Bathroom - Tub Shower,Upgraded Countertops,Wainscotting
Lot Information
SqFt: 9707.00
Dimensions: 0.00 x 0.00
School Information
School District: WORCESTER COUNTY PUBLIC SCHOOLS
Elementary School: SHOWELL
Middle School: STEPHEN DECATUR
High School: STEPHEN DECATUR
Fees & Taxes
Condo Fee: 896
County Taxes: 2095



















