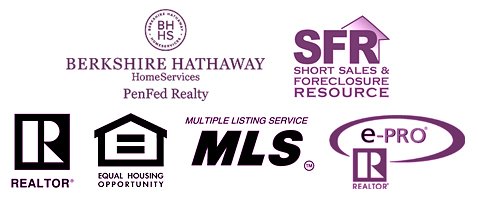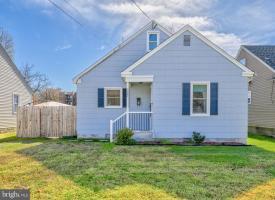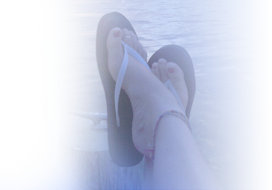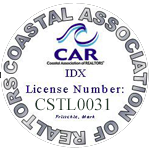West Ocean City / Berlin
Description
Introducing 1007 Spring Ave, a quintessential cottage-style charmer that epitomizes the essence of cozy living. This recently updated home presents the convenience of one-story living, inviting you into a spacious, light-filled living room that seamlessly transitions into the eat-in kitchen adorned with a stylish stainless steel range hood. Luxury vinyl plank flooring graces the floors, complemented by freshly painted gray walls accented with crisp white trim throughout, creating a unified and inviting ambiance. The layout features two bedrooms and a well-appointed full bathroom, along with a linen closet boasting built-in storage solutions, ensuring convenience and comfort at every turn. This home is equipped with replacement vinyl windows and central heating and air conditioning, ensuring year-round comfort and energy efficiency. Step outside to discover a newly installed patio area, offering the perfect setting for your morning coffee rituals while overseeing your furry companions playing safely in the fenced rear yard. Additionally, a secure storage shed provides ample space for storing gardening equipment and outdoor essentials. Conveniently located just minutes away from Salisbury University, TidalHealth hospital, and an array of shopping, dining, and entertainment options in Downtown Salisbury, this home offers both serenity and accessibility. Don't miss the opportunity to make this charming abode your own. Sizes and taxes are approximateschedule your viewing today to experience the allure of 1007 Spring Ave firsthand!
General Details
Bedrooms: 2
Bathrooms, Full: 1
Lot Area: 5600.00
County: WICOMICO
Year Built: 1955
Sub-Division: NONE AVAILABLE
Area: 879
Security: Main Entrance Lock,Smoke Detector
Sewer: Public Sewer
Acres: 0.13
Community Information
Zoning: R8
Exterior Features
Foundation: Crawl Space
Garage(s): N
Pool: No Pool
Roof: Architectural Shingle,Pitched
Style: Cottage,Ranch/Rambler
Waterfront: N
Waterview: N
Interior Features
Appliances: Exhaust Fan,Freezer,Oven/Range - Electric,Refrigerator,Washer/Dryer Stacked,Water Heater
Basement: N
Flooring: Luxury Vinyl Plank
Heating: Heat Pump(s)
Cooling: Y
Fireplace: N
Water: Public
Interior Features: Attic,Ceiling Fan(s),Dining Area,Entry Level Bedroom,Floor Plan - Traditional,Kitchen - Eat-In,Kitchen - Table Space,Recessed Lighting,Tub Shower
Lot Information
SqFt: 5600.00
Dimensions: 0.00 x 0.00
School Information
School District: WICOMICO COUNTY PUBLIC SCHOOLS
Elementary School: PRINCE STREET SCHOOL
Middle School: BENNETT
High School: JAMES M. BENNETT
Fees & Taxes
City Taxes: 408
County Taxes: 350
Listing Courtesy Of
RE/MAX Crossroads at the Beach



















