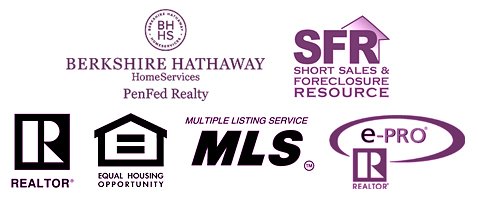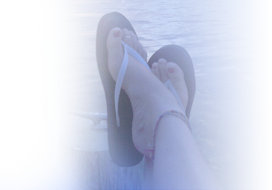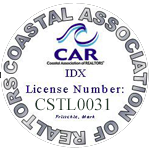Properties
12 LIBERTY STREET
OCEAN PINES, MD 21811
430000
MLS Number: MDWO2020684
Beds: 4
Baths: 2 Full / 1 Half
Description
This open and gracious 4 bed 2.5 bath home is located on a nice street. The popular Mariner floorplan by Grace Construction is extremely thoughtful with good storage and flow. The first level offers a bright great room with gas fireplace which adjoins to the dining room that has vaulted ceilings. Flowing from the dining room is a spacious sun room with a door leading to the screened porch. From the centrally located kitchen you can go down the hall to a mud/laundry room which accesses the 2 car dry walled garage. The primary bedroom is located on the first floor and offers a large walk-in closet, door to the porch and a spacious bathroom which boasts a stand alone shower, whirlpool tub and double vanity. The second level has three bedrooms, a full bath and walk-in floored storage over the garage. Additionally this home offers a quaint front porch, paved driveway and all the amenities Ocean Pines has to offer. This inviting home is a must see. Great for living and entertaining!
Amenities
Beach Club,Boat Ramp,Community Center,Golf Course,Golf Course Membership Available,Jog/Walk Path,Marina/Marina Club,Pool - Indoor,Pool - Outdoor,Pool Mem Avail,Tennis Courts,Tot Lots/Playground
General Details
Bedrooms: 4
Bathrooms, Full: 2
Bathrooms, Half: 1
Lot Area: 9750.00
County: WORCESTER
Year Built: 1988
Sub-Division: OCEAN PINES - PINEHURST
Area: 1818
Section: 9
Sewer: Public Sewer
Acres: 0.22
Community Information
Zoning: R-2
Exterior Features
Foundation: Crawl Space
Garage(s): N
Pool: Yes - Community
Roof: Architectural Shingle
Style: Salt Box
Waterfront: N
Waterview: N
Interior Features
Appliances: Dishwasher,Disposal,Oven/Range - Gas,Refrigerator,Icemaker,Water Heater,Exhaust Fan
Basement: N
Flooring: Carpet,Luxury Vinyl Plank,Ceramic Tile
Heating: Central
Cooling: Y
Fireplace: Y
Furnished: Yes
Water: Public
Interior Features: Carpet,Ceiling Fan(s),Combination Dining/Living,Upgraded Countertops
Lot Information
SqFt: 9750.00
School Information
School District: WORCESTER COUNTY PUBLIC SCHOOLS
High School: STEPHEN DECATUR
Fees & Taxes
Condo Fee: 850
County Taxes: 1523
Listing Courtesy Of
RE/MAX Crossroads at the Beach



















