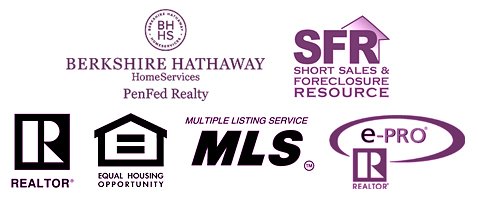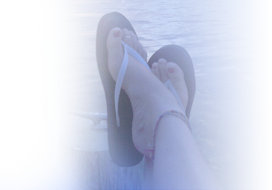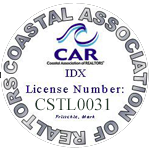Properties
30562 OLDE FRUITLAND RD
SALISBURY, MD 21804
399900
MLS Number: MDWC2013312
Beds: 4
Baths: 3 Full / 1 Half
View the Virtual Tour
Description
Immaculate and spacious 4BR/3.5BA home on a lush, green 3/4 acre in Rustic Acres. Flexible floorplan offers 1st and 2nd floor primary bedrooms - both with en-suite baths. Welcoming front porch. Family room features a gas-fireplace, crown-molding - opens through French doors into the sunroom - warm wood floors, tons of light. Formal dining room w/chair-rail and crown-molding is the perfect place to celebrate any special occasion. Bright and cheery kitchen with breakfast nook and ample cabinetry. The formal living room was transformed into a primary bedroom suite - complete with a lovely en-suite bath - tile flooring, soaking tub, step-in shower, double-sink vanity, and a huge walk-in closet. A laundry room and half bath complete the first floor. Upstairs - the 2nd primary bedroom w/large walk-in closet, full, en-suite bath - tub/shower combo, tile floor and walls. 2 additional bedrooms and 3rd full bath w/tub/shower combo w/tile floor and walls. Rural feel, convenient, central location - minutes to the Bypass, shopping, dining, and events in Downtown Salisbury - parks, golf courses, boat ramps - enjoy the best the Eastern Shore has to offer. Sizes, taxes approximate
General Details
Bedrooms: 4
Bathrooms, Full: 3
Bathrooms, Half: 1
Lot Area: 30500.00
County: WICOMICO
Year Built: 1976
Sub-Division: RUSTIC ACRES
Historical District: N
Area: 2176
Financing: Cash,Conventional,FHA,VA
Sewer: On Site Septic
Acres: 0.70
Community Information
Zoning: AR
Exterior Features
Foundation: Crawl Space
Garage(s): Y
Pool: No Pool
Roof: Architectural Shingle
Style: Transitional
Waterfront: N
Waterview: N
Interior Features
Appliances: Dishwasher,Oven/Range - Electric,Refrigerator,Range Hood,Dryer,Washer,Water Heater
Basement: N
Flooring: Ceramic Tile,Carpet,Wood
Heating: Heat Pump(s)
Cooling: Y
Fireplace: Y
Water: Well
Interior Features: Breakfast Area,Carpet,Ceiling Fan(s),Crown Moldings,Entry Level Bedroom,Formal/Separate Dining Room,Kitchen - Table Space,Primary Bath(s),Recessed Lighting,Soaking Tub,Stall Shower,Tub Shower,Walk-in Closet(s),Wood Floors
Lot Information
SqFt: 30500.00
School Information
School District: WICOMICO COUNTY PUBLIC SCHOOLS
Elementary School: FRUITLAND
Middle School: BENNETT
High School: PARKSIDE
Fees & Taxes
Condo Fee: 25
County Taxes: 2168
Listing Courtesy Of
RE/MAX Crossroads at the Beach



















