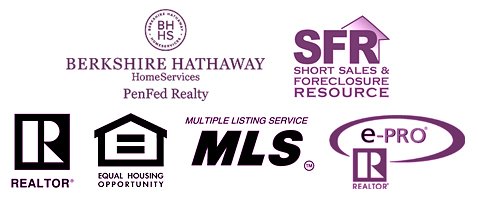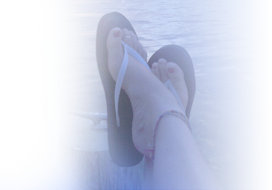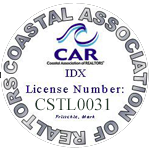5191 SILVER RUN LN
SALISBURY, MD 21801
549900
MLS Number: MDWC2013206
Beds: 4
Baths: 3 Full / 1 Half
Description
Hardwood floors and soaring cathedral ceilings greet you as you enter, with the formal dining room on the right, complete with crown molding and chair railing. Just beyond is the living room with gas fireplace, hardwood floors, large windows for lots of natural light and a sliding glass door leading to the backyard with mature landscaping. The updated kitchen offers stainless steel appliances, plus granite counters, tile backsplash, spacious center island and tall cabinets for additional storage. Through the kitchen is a breakfast nook, large pantry, powder room, laundry room and sunroom with tiled floor and three walls of windows overlooking the stone patio and backyard. The first floor primary suite also has cathedral ceilings, hardwood floors, walk-in closet, and a tastefully updated bathroom complete with a double-bowl vanity and tiled shower. Upstairs are 2 additional bedrooms with a shared full bathroom between with double-bowl vanity and tub/shower combo. The third bedroom upstairs is another primary suite with a full bathroom and walk-in closet. Additional features include a whole home generator, plantation shutters, new roof (2022), gas firepit and exterior landscape lighting.
Interior Features
Appliances: Built-In Microwave,Cooktop,Dishwasher,Dryer - Electric,Six Burner Stove,Stainless Steel Appliances,Refrigerator,Washer,Water Heater
Basement: N
Flooring: Hardwood,Carpet,Ceramic Tile,Luxury Vinyl Plank
Heating: Heat Pump(s),Heat Pump - Gas BackUp
Cooling: Y
Fireplace: Y
Furnished: No
Water: Well
Interior Features: Attic,Breakfast Area,Carpet,Ceiling Fan(s),Chair Railings,Crown Moldings,Entry Level Bedroom,Family Room Off Kitchen,Formal/Separate Dining Room,Kitchen - Island,Pantry,Primary Bath(s),Recessed Lighting,Walk-in Closet(s),Wood Floors



















