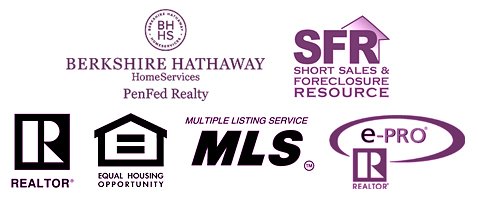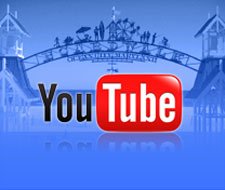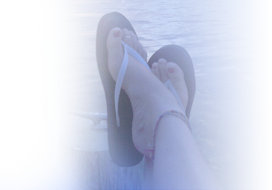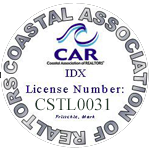1712 EMERSON AVE
SALISBURY, MD 21801
309990
MLS Number: MDWC2013142
Beds: 4
Baths: 2
View the Virtual Tour
Description
Updated & adorable 4BR/2BA Dutch Colonial on a nice-sized corner lot - new roof, new HVAC, new granite counters in kitchen and baths, new stainless steel kitchen appliances, new flooring, fresh paint. Flexible floorplan offers 2 1st-floor bedrooms and full bath, 2 2nd-floor bedrooms and 2nd full bath, & two separate living areas - to live, relax, entertain however you please! Welcoming living room w/new carpet, has a bonus nook area that would be a great reading, study, office nook. Bright & cheery kitchen w/white cabinetry, new LVP flooring, granite counters & new appliances - opens into the dining room w/new carpet & sliders to the large deck overlooking your roomy yard. Large family room w/new paint & carpet. Laundry room w/ new LVP flooring. Two bedrooms w/new carpet & paint. A full bath w/ granite counters, LVP flooring, tub/shower combo completes the first floor. Upstairs, 2 spacious bedrooms w/new carpet and paint - one with a walk-in closet, and a 2nd full bath - tub/shower combo, granite counter, LVP flooring. Minutes to Downtown Sby - shopping, dining, events - but tucked away on a quiet tree-lined street. Sizes, taxes approximate. Sellers are licensed realtors in the states of Maryland & Delaware. Agent has financial interest.
Interior Features
Appliances: Dishwasher,Oven/Range - Electric,Refrigerator,Stainless Steel Appliances,Washer/Dryer Hookups Only,Water Heater
Basement: N
Flooring: Carpet,Luxury Vinyl Plank
Heating: Heat Pump(s)
Cooling: Y
Fireplace: N
Water: Public
Interior Features: Breakfast Area,Carpet,Combination Kitchen/Dining,Dining Area,Entry Level Bedroom,Walk-in Closet(s),Tub Shower,Upgraded Countertops



















