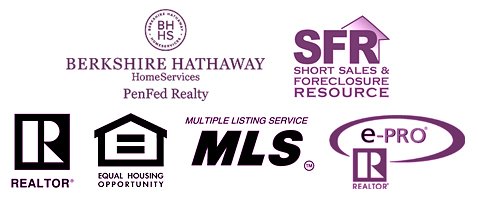32114 BONHILL DR
SALISBURY, MD 21804
369000
MLS Number: MDWC2013034
Beds: 4
Baths: 2 Full / 1 Half
Description
This move-in ready home checks all of the boxes! Upon entering, youll step onto engineered hardwood floors throughout the first-floor level, which lead into a clean and bright kitchen, featuring granite counters, custom cabinetry and stainless-steel appliances. In addition to a large living room and separate dining room, a downstairs den features a wood burning fireplace. Upstairs, youll find four generously appointed, carpeted bedrooms as well as a large bonus space that could be used as a fifth bedroom or work from home office. Current owners completed a full renovation upon purchasing in 2014 and have continued to make improvements since. In addition to cosmetic upgrades, functional highlights include a new roof (warranty transfers) and windows, duel fuel HVAC unit, water heater, well pump, garage door and exterior doors. The private, irrigated yard overlooks an open field, and features a partially screened in large deck that is perfect for entertaining. A separate deck semi-surrounds an above ground pool. Kilbirnie Estates is a welcoming neighborhood with a community park featuring a playground, soccer field, basketball courts and tennis/pickleball courts. Located close to Route 50 and Mt. Hermon Road, access to Downtown Salisbury, Assateague Island or Ocean City's beaches is just a short drive away.
Improvements and Upgrades include: Above-Ground Pool 2019, Bathrooms 2014, Exterior Doors and Windows, Entry Door 2020, French Doors to Back (2 sets) 2014, Windows 2014, Flooring-Living Room Engineered Hardwood 2023, Remaining Flooring Installed 2014, Garage Door and Opener 2022, Duel Fuel HVAC (downstairs) 2014, Kitchen- Dishwasher 2021, Microwave 2023, Oven and Refrigerator 2014, Custom Cabinets 2014, Granite Counters 2014, Light Fixtures/Ceiling Fans 2014, Roof 2019 (warranty transfers, new owners must register within 60 days of purchase), Water Heater 2024, Well Pump 2014.
Sellers request offers to be submitted with a settlement date as close to June 14 as possible to accommodate the close of the school year.
General Details
Bedrooms: 4
Bathrooms, Full: 2
Bathrooms, Half: 1
Lot Area: 30000.00
County: WICOMICO
Year Built: 1986
Sub-Division: KILBIRNIE ESTATES
Area: 2490
Financing: Cash,Conventional,FHA,USDA,VA
Sewer: Septic Exists
Acres: 0.69



















