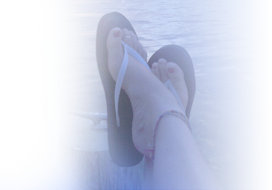Properties
SALISBURY, MD 21801
MLS Number: MDWC2012894
Beds: 4
Baths: 3
View the Virtual Tour
Bathrooms, Full: 3
Lot Area: 20298.00
County: WICOMICO
Year Built: 1989
Sub-Division: NONE AVAILABLE
Area: 2988
Financing: Cash,Conventional,VA
Sewer: Private Septic Tank
Acres: 0.47
Garage(s): Y
Pool: No Pool
Roof: Architectural Shingle
Style: Cape Cod
Exterior Features: Stone Retaining Walls
Waterfront: N
Waterview: Y
Basement: Y
Flooring: Luxury Vinyl Plank,Luxury Vinyl Tile
Heating: Heat Pump(s),Zoned,Wood Burn Stove
Cooling: Y
Fireplace: Y
Water: Well
Interior Features: Chair Railings,Combination Dining/Living,Entry Level Bedroom,Floor Plan - Traditional,Kitchenette,Pantry,Stall Shower,Water Treat System
Dimensions: 0.00 x 0.00
Elementary School: FRUITLAND PRIMARY SCHOOL
Middle School: BENNETT
High School: PARKSIDE



















