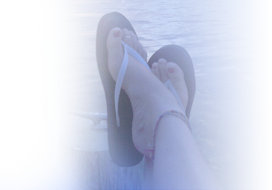Properties
SALISBURY, MD 21801
MLS Number: MDWC2012724
Beds: 4
Baths: 3
View the Virtual Tour
Bathrooms, Full: 3
Lot Area: 26001.00
County: WICOMICO
Year Built: 2013
Sub-Division: TURTLE CREEK
Historical District: N
Public Maintained Road: Public
Area: 2854
Financing: Cash,Conventional
Sewer: On Site Septic
Acres: 0.60
Garage(s): Y
Pool: No Pool
Roof: Architectural Shingle
Style: Cape Cod
Exterior Features: Gutter System,Lawn Sprinkler,Satellite Dish,Exterior Lighting
Waterfront: N
Waterview: N
Basement: N
Flooring: Ceramic Tile,Carpet,Luxury Vinyl Plank
Heating: Heat Pump(s)
Cooling: Y
Fireplace: Y
Water: Well,Private
Interior Features: Entry Level Bedroom,Walk-in Closet(s),WhirlPool/HotTub,Attic,Breakfast Area,Carpet,Dining Area,Pantry,Soaking Tub,Skylight(s),Window Treatments
Dimensions: 0.00 x 0.00
Elementary School: PEMBERTON
High School: JAMES M. BENNETT
Condo Fee: 175
County Taxes: 2896



















