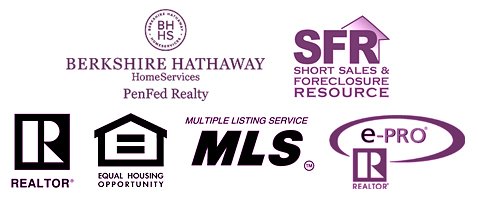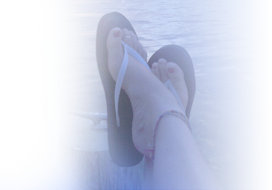Properties
844 DERWENT LN
SALISBURY, MD 21801
230990
MLS Number: MDWC2012672
Beds: 3
Baths: 2 Full / 1 Half
Description
Currently under construction with a backyard that adjoins trees, this two-story Jefferson townhome is an open-concept floorplan with three bedrooms and two and a half bathrooms. The first floor is spacious with a large, thoughtfully designed kitchen with stylish white cabinets, stainless steel appliances, a storage closet, and a peninsula island with space for seating. The kitchen is open to the living and dining area providing your ideal space to entertain. The first floor also offers a powder room. The second floor has three large bedrooms, each with plenty of closet space, a hall bathroom, a linen closet, and a laundry closet with an included washer and dryer. The owners suite offers privacy away from the other bedrooms and features a full bathroom and a walk-in closet. The included white blind package and the exclusive D.R. Horton Smart Home® package will give you complete peace of mind. Pictures, photographs, colors, features, and sizes are for illustration purposes only and will vary from the homes as built.
General Details
Bedrooms: 3
Bathrooms, Full: 2
Bathrooms, Half: 1
Lot Area: 2100.00
County: WICOMICO
Year Built: 2023
Sub-Division: SASSAFRAS MEADOWS
Area: 1356
Financing: Cash,Conventional,FHA,VA
Sewer: Public Sewer
Acres: 0.05
Community Information
Zoning: R-10A
Exterior Features
Foundation: Slab
Garage(s): N
Pool: No Pool
Roof: Architectural Shingle
Style: Contemporary
Exterior Features: Sidewalks,Street Lights
Waterfront: N
Waterview: N
Interior Features
Appliances: Dishwasher,Disposal,Dryer - Electric,Energy Efficient Appliances,Microwave,Oven/Range - Electric,Refrigerator,Stainless Steel Appliances,Washer,Water Heater
Basement: N
Flooring: Carpet,Laminate Plank
Heating: Forced Air,Heat Pump(s)
Cooling: Y
Fireplace: N
Furnished: No
Water: Public
Interior Features: Carpet,Combination Dining/Living,Floor Plan - Open,Kitchen - Island,Pantry,Primary Bath(s),Recessed Lighting,Tub Shower,Walk-in Closet(s),Window Treatments
Lot Information
SqFt: 2100.00
Dimensions: 0.00 x 0.00
School Information
School District: WICOMICO COUNTY PUBLIC SCHOOLS
Elementary School: NORTH SALISBURY
Middle School: SALISBURY
High School: WICOMICO
Fees & Taxes
City Taxes: 2385
Condo Fee: 50
County Taxes: 75
Listing Courtesy Of
RE/MAX Crossroads at the Beach



















