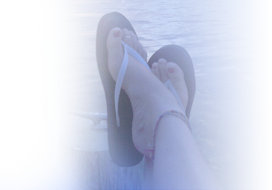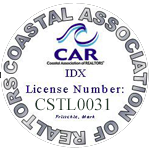5640 N NITHSDALE DR
SALISBURY, MD 21801
595000
MLS Number: MDWC2012132
Beds: 5
Baths: 3 Full / 1 Half
Description
A dramatic high ceiling and wall of windows create a treehouse-like ambience upon entering this 2910 sq. ft., 5 bedroom, 3.5 bath, 3-level creekfront contemporary nestled on a .78 acre lot. The home's sq. ftg. does not include the 719 sq. ft. finished walk-out basement w/ IN-LAW QUARTERS (location of 5th bedroom and 3rd full bath) or the 100 sq. ft. 3-season porch off the kitchen. The main level offers a great room w/ masonry fireplace and deck access, a spacious dining room, updated eat-in kitchen w/ sun porch access, a cozy den/office, powder room, laundry room, and a convenient 1st floor primary bedroom suite w/ cabinetry, 2 walk-in closets and a private bathroom w/ whirlpool tub and separate shower. The open staircase leads to an inviting loft, 3 bedrooms and hall bathroom. The lower level 'in-law quarters' offers a kitchen, bathroom, sitting room w/ deck access, bedroom, hallway access to the spacious 2-car garage, as well as an additional 288 sq. ft. of unfinished space. Enjoy the outdoors from the entry level balconies, lower level covered patio, and the pier on Riawalkin Creek. Solar panel system w/ power purchase agreement (PPA). Roof shingles replaced May, 2021. One year "Shield Complete' AHS Warranty included. Septic approved for 8 full time residents.
Amenities
Boat Ramp,Tennis Courts,Tot Lots/Playground
General Details
Bedrooms: 5
Bathrooms, Full: 3
Bathrooms, Half: 1
Lot Area: 34069.00
County: WICOMICO
Year Built: 1988
Sub-Division: NITHSDALE
Area: 3917
Financing: Cash,Conventional
Section: 6
Sewer: On Site Septic,Private Septic Tank
Acres: 0.78
Community Information
Zoning: RESIDENTIAL
Exterior Features
Foundation: Block
Garage(s): Y
Pool: No Pool
Roof: Architectural Shingle
Style: Contemporary
Exterior Features: Underground Lawn Sprinkler,Chimney Cap(s),Gutter System
Waterfront: Y
Waterview: Y
Interior Features
Basement: Y
Heating: Central,Heat Pump(s)
Cooling: Y
Fireplace: Y
Water: Private,Well
Interior Features: 2nd Kitchen,Built-Ins,Ceiling Fan(s),Entry Level Bedroom,Floor Plan - Open,Kitchen - Eat-In,Formal/Separate Dining Room,Kitchen - Island,Primary Bath(s),Recessed Lighting,Upgraded Countertops,Walk-in Closet(s),Wood Floors,Carpet
Lot Information
SqFt: 34069.00
Dimensions: 0.00 x 0.00
School Information
School District: WICOMICO COUNTY PUBLIC SCHOOLS
Elementary School: WESTSIDE
Middle School: SALISBURY
High School: JAMES M. BENNETT
Fees & Taxes
Condo Fee: 300
County Taxes: 3286



















