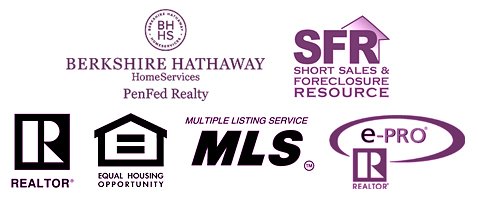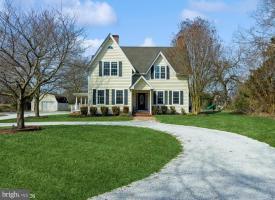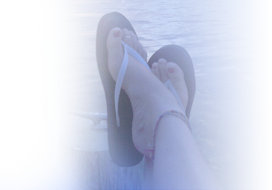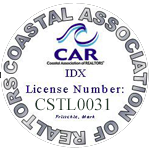10032 NEW BRIDGE RD
DENTON, MD 21629
479000
MLS Number: MDCM2003840
Beds: 3
Baths: 2 Full / 1 Half
Description
Charming Country Living at its Finest! This spacious 3Bed, 2.5 Bath home has it all. Enjoy the pasture views from your vantage point on the breezy front porch. As you step inside, gleaming hardwoods welcome you home. The beautiful family room is complete with a gas fireplace for those long cold nights, inviting you to stay awhile. Separate formal dining room is perfect for family and friends to enjoy a meal together. There's also casual dining in the eat-in kitchen which features granite counters, stainless steel appliances, and a fabulous custom-made island. Ascend upstairs, the primary bedroom offers tranquility after a long day, including a lovely ensuite bathroom with soaking tub. The other two bedrooms are large in size and have plenty of closet space and are ready for your decorative touch. Carpeted attic is currently used as a walk-in closet but can be converted to a playroom or craft room. This home sits on over two acres and includes an above ground pool for those hot summer days. A detached one-car garage and the heated office/studio is an extra bonus. Tucked away in privacy, yet only a 4 min drive to Downtown Denton. 7 min to Denton Plaza with an array of shopping/dining options. 8 min to Martinak State Park. Don't let this be the one that got away, schedule your private tour today.
Interior Features
Appliances: Dishwasher,Oven/Range - Gas,Refrigerator,Range Hood,Microwave,Stainless Steel Appliances,Washer,Dryer
Basement: N
Flooring: Hardwood,Carpet
Heating: 90% Forced Air
Cooling: Y
Fireplace: Y
Water: Well
Interior Features: Kitchen - Table Space,Dining Area,Primary Bath(s),Wood Floors,Floor Plan - Traditional,Carpet,Ceiling Fan(s),Attic,Formal/Separate Dining Room,Kitchen - Eat-In,Kitchen - Island,Recessed Lighting,Upgraded Countertops,Walk-in Closet(s),Window Treatments,Soaking Tub



















