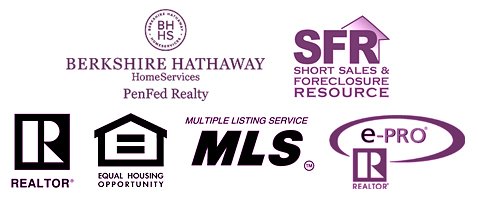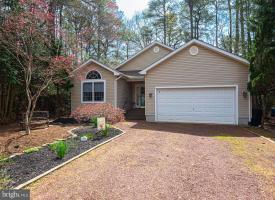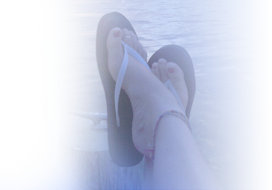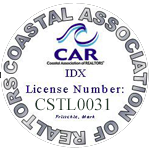71 PINEHURST RD
OCEAN PINES, MD 21811
464900
MLS Number: MDWO2020006
Beds: 3
Baths: 2
Description
This is a charming Piney Island built home is located in North Ocean Pines. It has three bedrooms and two bathrooms. The home is built in a beautiful location that is surrounded by greenery. The Spring blooms greet you as you pull into the attached two-car garage. Inside the house, you will find a welcoming foyer that leads to an open living space with vaulted ceilings. The kitchen, updated in 2014, features newer cabinets, quartz countertops, and newer appliances. The primary bedroom has an updated ensuite bathroom with a walk-in closet and French door access to the family/breakfast room. The remaining two bedrooms are located off the foyer and share an updated full bathroom. You can enjoy the fully fenced backyard with a patio. The roof was replaced in 2022. Whether you are looking for a new primary home or use it as a home away from home, this is not to be missed! The seller is motivated, so don't miss the opportunity to own this beautiful home.
Amenities
Basketball Courts,Beach Club,Boat Ramp,Club House,Common Grounds,Dog Park,Golf Course,Golf Course Membership Available,Jog/Walk Path,Library,Marina/Marina Club,Pool - Indoor,Pool - Outdoor,Pool Mem Avail,Recreational Center,Swimming Pool,Tennis Courts,Tot Lots/Playground,Other
General Details
Bedrooms: 3
Bathrooms, Full: 2
Lot Area: 11731.00
County: WORCESTER
Year Built: 1994
Sub-Division: OCEAN PINES - BAINBRIDGE
Historical District: N
Area: 2168
Section: 3
Sewer: Public Sewer
Acres: 0.27
Community Information
Zoning: R-2
Exterior Features
Foundation: Crawl Space
Garage(s): Y
Pool: Yes - Community
Roof: Architectural Shingle
Style: Ranch/Rambler
Waterfront: N
Waterview: N
Interior Features
Appliances: Dishwasher,Disposal,Exhaust Fan,Icemaker,Microwave,Oven/Range - Electric,Refrigerator,Washer - Front Loading,Dryer - Front Loading,Water Heater
Basement: N
Flooring: Carpet
Heating: Heat Pump(s)
Cooling: Y
Fireplace: Y
Furnished: No
Water: Public
Interior Features: Built-Ins,Carpet,Ceiling Fan(s),Dining Area,Entry Level Bedroom,Floor Plan - Open
Lot Information
SqFt: 11731.00
Dimensions: 0.00 x 0.00
School Information
School District: WORCESTER COUNTY PUBLIC SCHOOLS
Elementary School: SHOWELL
Middle School: STEPHEN DECATUR
High School: STEPHEN DECATUR
Fees & Taxes
Condo Fee: 850
County Taxes: 2518



















