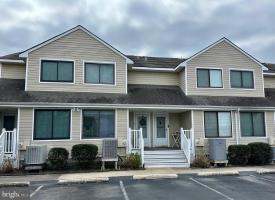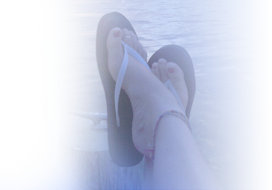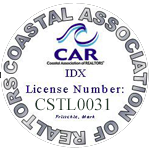709 94TH ST #A2
OCEAN CITY, MD 21842
500000
MLS Number: MDWO2019488
Beds: 3
Baths: 2 Full / 1 Half
Description
PROFESSIONAL PHOTOS ONLINE THIS FRIDAY - SHOWINGS BEGIN SATURDAY 4/6***Two Level 3 Bedroom/2.5 Bath Townhome Canal Front Townhouse with Direct Bay Access* Boat Slip & 8000lb Lift convey with the Home* Open Main Level Floorplan w/Gas Fireplace* Two Deck Areas & Private Pier Overlooking the Canal** Desirable & Convenient 94th Street location!! Easy Access to Numerous Restaurants/Dog Park/Tennis Courts/Grocery & Additional Shopping Areas & Ocean Front Beach area* Theres no better place to be in OC! Home is part of a 15-Unit Self Managed Caneel Cay Townhome Condo Assn* Reserve Study has been Completed - New Roof will be installed in Fall 2025 (Assessments of $4k in current budget); Bulkhead Construction for community will be finished by Summer 2024; Condo Fees are $2000 paid semi-annually through January 2027* Insurance including flood, exterior maintenance, trash, exterior lighting, parking lot, deck/pier/bulkhead and lawn care taken care of by the Association. Please see disclosures for Additional Info***Being sold as is and furnished
Amenities
Common Grounds,Tennis Courts,Dog Park
General Details
Bedrooms: 3
Bathrooms, Full: 2
Bathrooms, Half: 1
County: WORCESTER
Year Built: 1981
Sub-Division: NONE AVAILABLE
Public Maintained Road: City/County
Area: 1329
Financing: Cash,Conventional,FHA,Private,VA
Sewer: Public Sewer
Community Information
Zoning: R-2
Exterior Features
Dock: 1
Foundation: Slab
Garage(s): N
Pool: No Pool
Roof: Asphalt
Style: Colonial
Exterior Features: Sidewalks,Street Lights,Tennis Court(s)
Waterfront: Y
Waterview: Y
Interior Features
Appliances: Refrigerator,Range Hood,Icemaker,Oven/Range - Electric,Dishwasher,Disposal,Washer,Dryer,Exhaust Fan,Microwave,Water Heater
Basement: N
Flooring: Luxury Vinyl Tile,Carpet
Heating: Heat Pump(s)
Cooling: Y
Fireplace: Y
Furnished: Yes
Water: Public
Interior Features: Breakfast Area,Carpet,Combination Dining/Living,Dining Area,Ceiling Fan(s),Floor Plan - Open,Entry Level Bedroom,Pantry,Primary Bath(s),Primary Bedroom - Bay Front,Walk-in Closet(s)
Lot Information
Dimensions: 0.00 x 0.00
School Information
School District: WORCESTER COUNTY PUBLIC SCHOOLS
Elementary School: OCEAN CITY
Middle School: STEPHEN DECATUR
High School: STEPHEN DECATUR
Fees & Taxes
City Taxes: 1311
Condo Fee: 2000
County Taxes: 2448



















